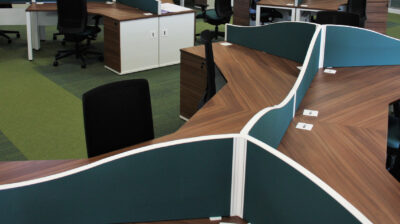F i s h e r
G e r m a n
Location: Ashby
Space: 13,800 Sq Ft
Budget: ££170,000
Fisher German (Ashby)
We were brought on board for a redesign and office move for Fisher German, a leading company of property consultants and chartered surveyors for the UK. This was a concept-to-completion project for their new 13,800 square feet office in Ashby.
Interior Design
This complex project began with interior design, space planning, branding and mood board creation to establish a look and style that suited the personality and priorities of Fisher German.
Furniture Consultation
Once the design plans were approved by the client, we then moved on to furniture consultation, pinpointing their preferences for office furniture, canteen furniture, boardroom decor, meeting spaces and storage solutions.
Office Fit-Out
It was then time to carry out the full office fit-out. This included flooring and bespoke joinery, and was also project managed by our team to ensure a flawless result, and to ensure everything ran to plan and schedule.

Fisher German (Ashby)
Our Case Studies































