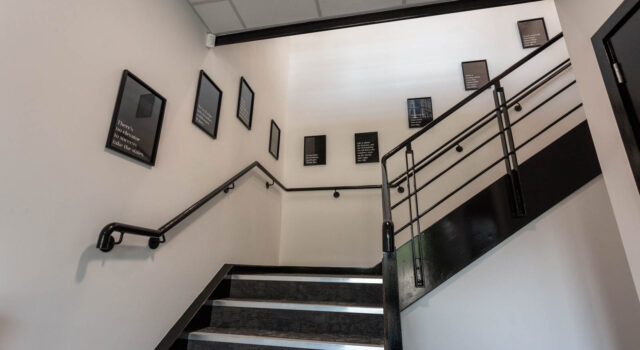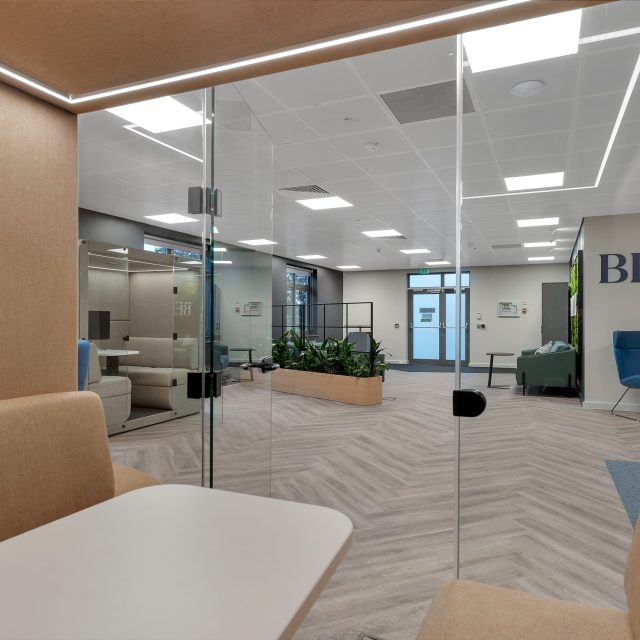
Office Interior Design
Innovative Office Interior Designers
The Advantages & Disadvantages of Open Plan Office Layouts
Open plan office layouts are commonplace for the majority of offices today as businesses seek to foster collaboration, flexibility and communication among employees. But does this mean that it’s the best approach for your company’s needs and staff requirements? This month Arc Business Interiors are here to discuss the pros and cons to having an open-plan office.
In this article, we will explore the advantages and disadvantages of open plan office layouts in more detail. We will also discuss some of the ways in which businesses can mitigate the potential disadvantages of open plan offices.

What is an open plan office layout?
An open plan office is an office where all employees work on the same floor and in the same room.
What are the Advantages of open plan offices?
Encourages collaboration – this is important in all companies, regardless of whether you’re in the creative industry or not. Collaboration helps us to learn from each other, as workers will be able to hear about others’ experiences where they have succeeded and/or failed.
Encourages effective problem solving – bringing people with different experiences together will help the workforce to pool a variety of learnt skills. This can help with problemsolving because each individual will be able to look at an issue head on, with an alternative point of view.
Helps to break down boundaries – by literally removing barriers, employees are more likely to interact with one another, making communication simple – giving everyone a chance to speak up and work together. Bringing down partitions can ease possible tension between departments and encourage equality from one department to another.
Shows transparency – this is key if you wish for everyone to feel part of the workplace community. Transparency correlates with highly satisfied workers because they:
– know what’s going on day-to-day within the office
– are able to ask questions (personally, and in difficult situations)
– can be part of the decision making
Maximises a limited space and is a cost-effective solution – with the use of a professional fitout, an open office layout can be a cheaper solution because there will be no partition, associated costs and you will be able to make the most of the available space.
What are the Disadvantages of open plan offices?
Distractions – an open plan office can be subject to disruption – as you’re more likely to hear multiple conversations happening at once – whether that’s to another in the department or on the phone. You may also become more aware of others’ habits such as coughing or tapping, which can be a distraction too.
Lack of privacy – although cubicles wouldn’t be distraction-free, privacy can help workers to focus, when there are distractions around the office. What’s more, employees may be worried about private information leaking but that need not be an issue, as it’s always important to go into a room where privacy can be had when taking a personal phone call or speaking about goals/targets/issues with upper management.
Spreading colds – in all workplaces, people are likely to catch colds off one another, and in particular, open plan offices can result in more sick days being had if there isn’t adequate hygiene. It’s important to encourage workers to remain at home when they are sick to prevent it from spreading. Always highlight the importance of sanitising desks and washing hands to keep the environment clean and germ-free.
Arc Business Interiors have been providing inspiring and tailored office design and planning services to customers across Leicester, Nottingham, Derby, Birmingham and the rest of the UK. With a passion for our craft and an excellent eye for detail we have curated a long history of happy customers – so if you’re looking for a happy and efficient workspace for your employees, get in touch today.
Recommended for you


























